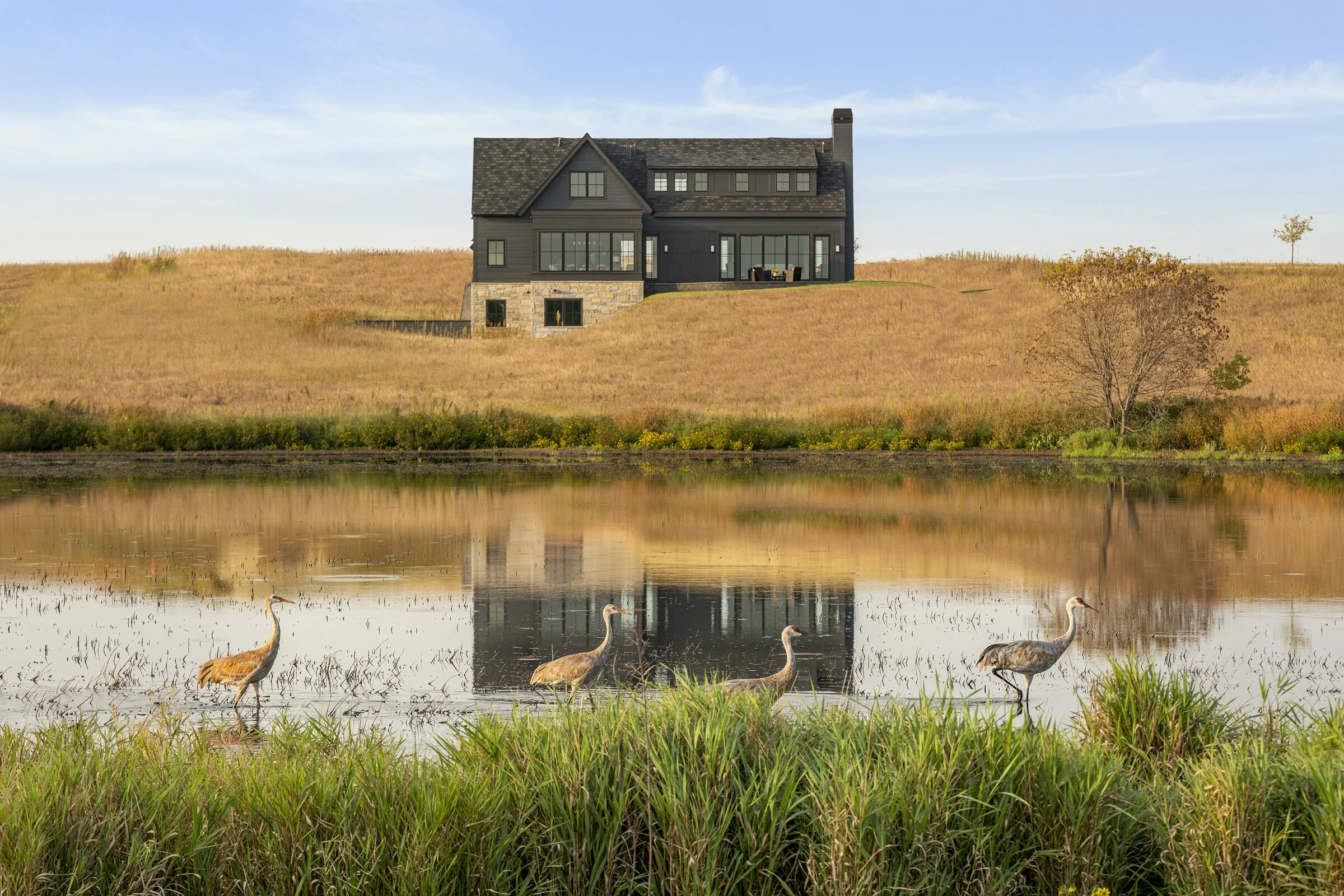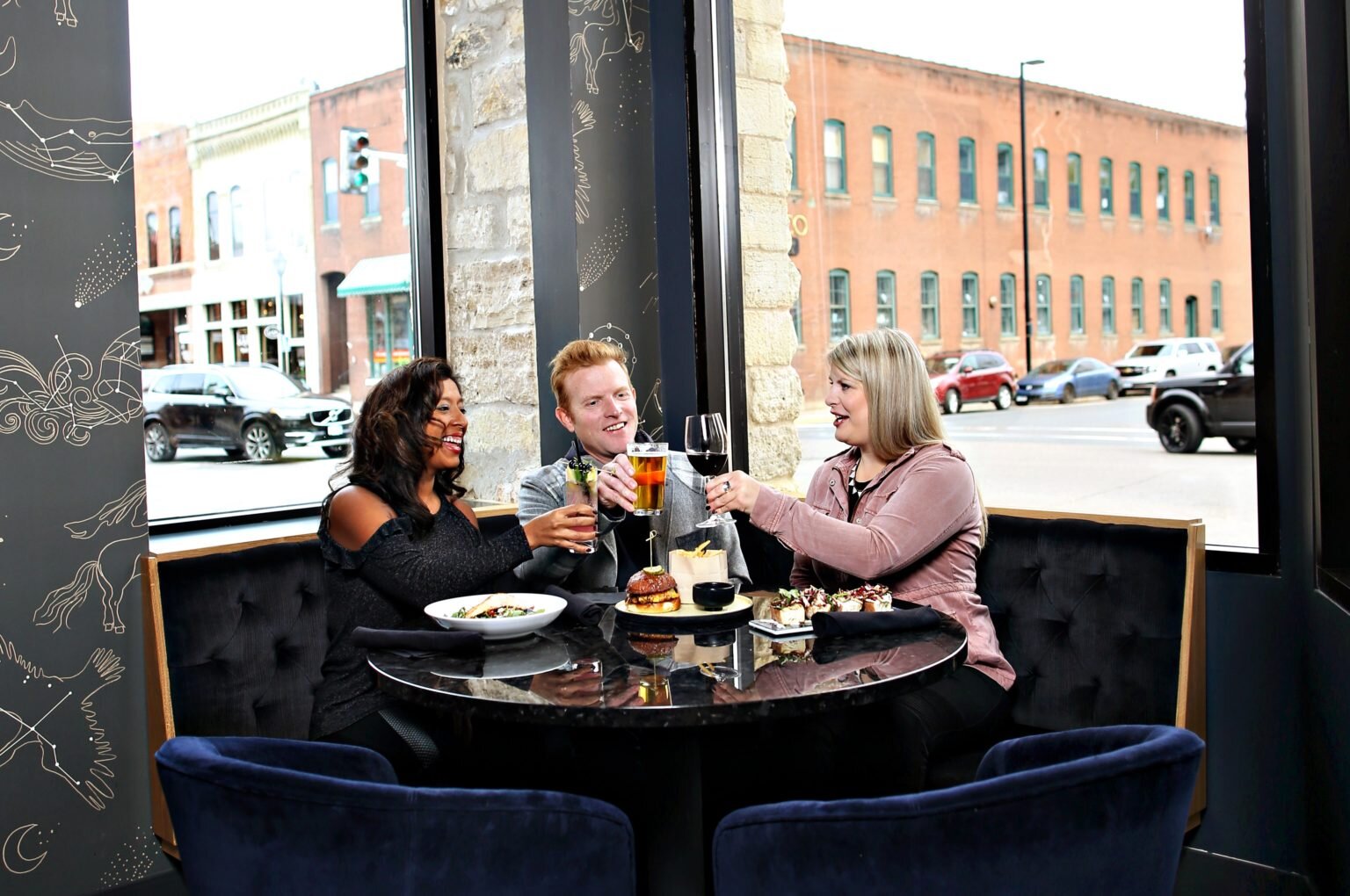Bob Appert of White Oaks Savanna, was recently featured in Artful Living Magazine as one of four tastemakers on indoor-outdoor living. Here is Bob’s profile:
Article reposted courtesy of Artful Living Magazine
Tastemakers on the Top Trend of Indoor/Outdoor Living:
By Merritt Bambrick / May 19, 2021
Bob Appert
Builder
Bob Appert is in the business of meaningful connection. The cofounder of Redstone Architectural Homes grew up in a Twin Cities suburb in a “Brady Bunch–style” family with 11 siblings. “So much of my life revolves around them,” he shares, recalling trips to their fifth generation family cabin in central Wisconsin. That time together gave him an appreciation for special places connecting family and nature.
Appert settled his own brood of five near the St. Croix River Valley in Stillwater, where dozens of independent restaurants, boutiques and art galleries dot the edge of the water. “I’m always telling people they should move east,” he notes. “It’s half the price — and half the pace.”
Photography by Spacecrafting
So when an iconic farmstead went on the market just four miles north, he immediately knew he wanted to create something special. Rather than work within the confines of a market-rate development, he and cofounder David Washburn had bigger dreams for the land. “Other professionals in the industry thought we were crazy,” Appert says of the project’s beginnings. But they had a long-term vision: an architecturally driven community offering a stunning backdrop for living in harmony with nature and spending time with family.
That vision became a reality with the 2018 debut of White Oaks Savanna, a 320-acre luxury development nestled within a lush prairie landscape. The site’s location, met with Appert’s hard-earned industry knowledge in land acquisition, entitlement and development, made this passion project an attainable one.
Photography by Spacecrafting
Appert’s success as a homebuilder started from the ground up. He spent college summers working construction, literally laying the foundation for his life’s work. His creative brain found homebuilding rewarding, and he felt an immense satisfaction seeing projects through from start to finish. He didn’t mind the tan either, he laughs.
His methodical approach is one to marvel. “Nothing goes unconsidered,” he says, explaining that the siting for each home is what makes White Oaks Savanna so unique. Everything is digitally modeled to show how a structure communicates with and preserves outdoor space. And each of the 30 lots is an organic prairie parcel, tucked off the road in restored native grasses and landforms. The effect both in and outside the abode is an infinite scene of what makes the North beautiful all year round.
Photography by Spacecrafting
Expansive windows and doors are the primary communication tools to the outside. “If it’s -40 degrees, you still want to enjoy the view, but as soon as it hits 50 degrees, you know those windows are flying open,” he notes. “I believe people live in Minnesota because we fundamentally appreciate the seasons and what the outdoors have to offer.” As for Appert, he enjoys boating in the summer as much as kids’ snow fort building in the winter. It all comes back to the influence of family and nature — and that special place connecting the two.





































