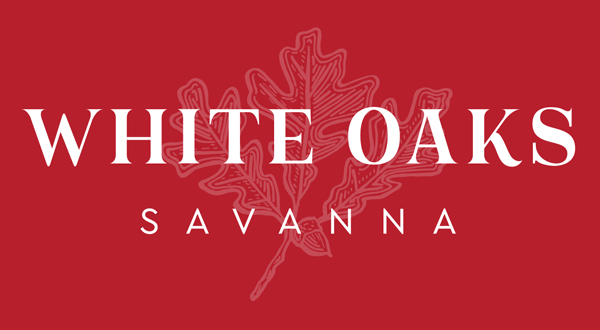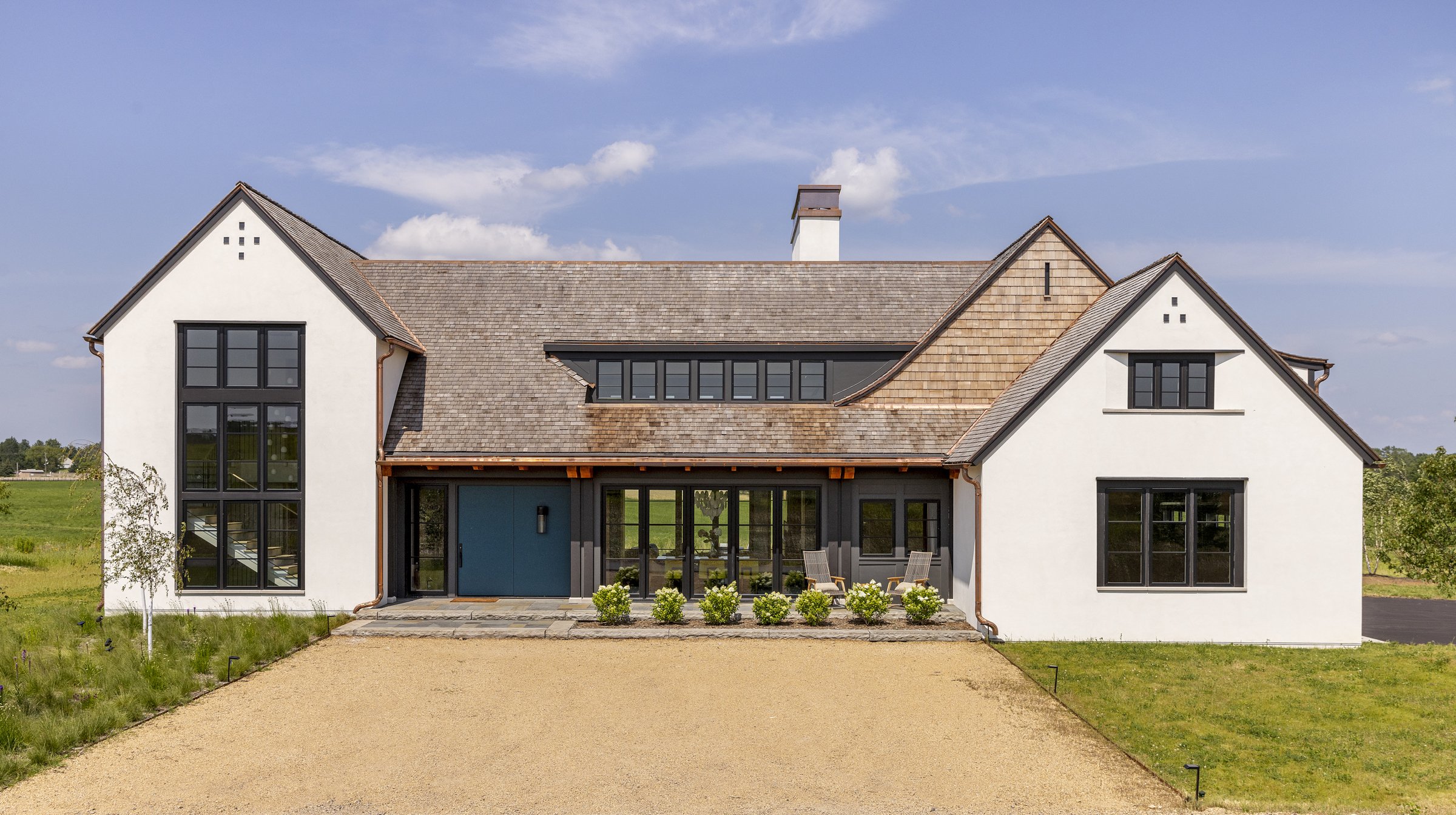As one of Minnesota’s only true architecture-driven communities, white oaks savanna is proud to sponsor the annual AIA MN Homes by architects tour.
Tour two Architect-designed homes
Elysian Fields, LOT 109
Architecture: Christopher Strom Architects
Interior Design: Martha O’Hara Interiors
Builder: Redstone Builders
Landscape Design: Northeast Landscape Office
Designed to celebrate the beauty of Minnesota’s ever-changing landscape, this new modern Tudor is dramatically revealed as Tour guests drive around the hill. The traditional stucco and stone exterior is adorned with cedar and copper that will develop a rich patina over time. The front façade reveals glimpses of the prairie beyond, while the flat roof and parapet conceal solar panels across the main cross gable. A double-height stair hall with an 18-foot window wall welcomes Tour guests, while the intimate entry vestibule leads to a double-height living room with a two-story wall of windows that offer breathtaking views of the prairie.
Prarie Hus, Lot 113
Architecture: PKA Architecture
Interior Design: Dwell 44
Builder: Marsden Building & Remodeling
Landscape Architecture: PEBL Design
Inspired by the homeowners’ German and Nordic heritage and passion for sustainability, this discreet, wood-clad home is nestled into the site to create unobstructed views of wetlands, the surrounding prairie and a historic barn. A tall natural grade creates a formal entry court while four pavilions house two separate primary suites, an integrated kitchen/dining/living area, the den, pantry, laundry and mudroom, and the garage with electric car charging stations. An alfresco living space with a vegetable garden creates a natural indoor/outdoor connection.
TONO Pizzeria on the Savanna!
Stop by Lot 111, where the Tono Pizzeria truck will be serving fresh, wood-fired pizza from 11 a.m. - 5 p.m. on Saturday and Sunday. Restrooms will also be available, courtesy of White Oaks Savanna.




